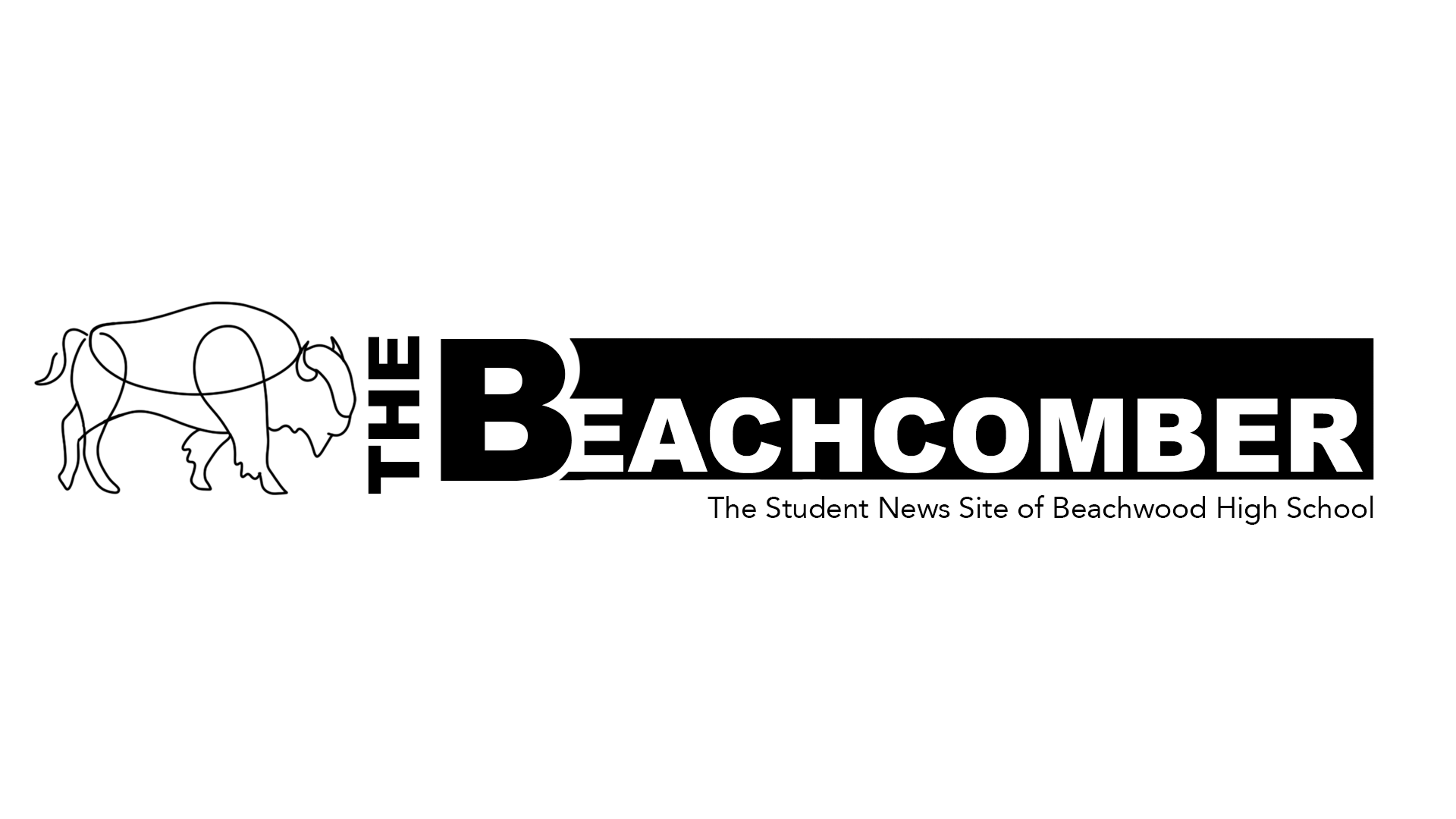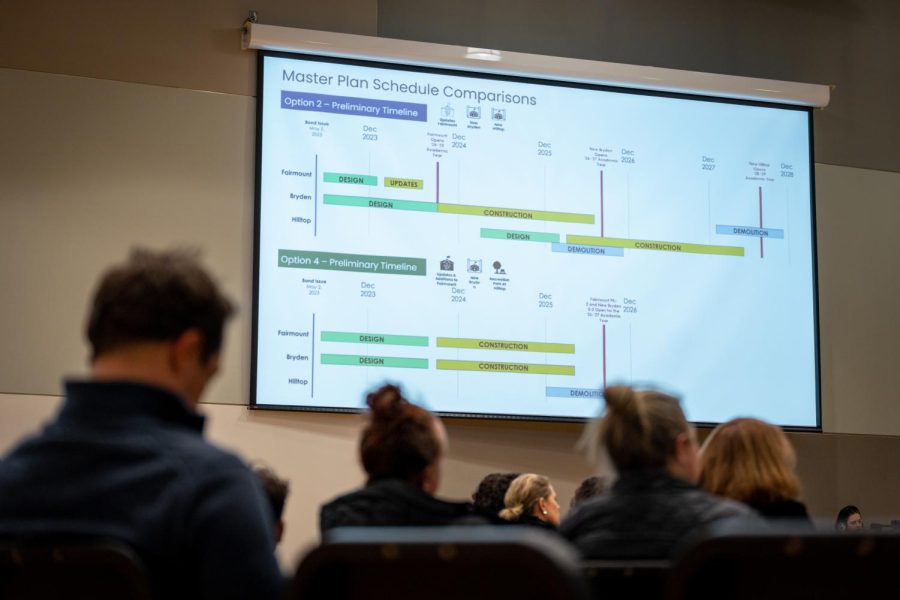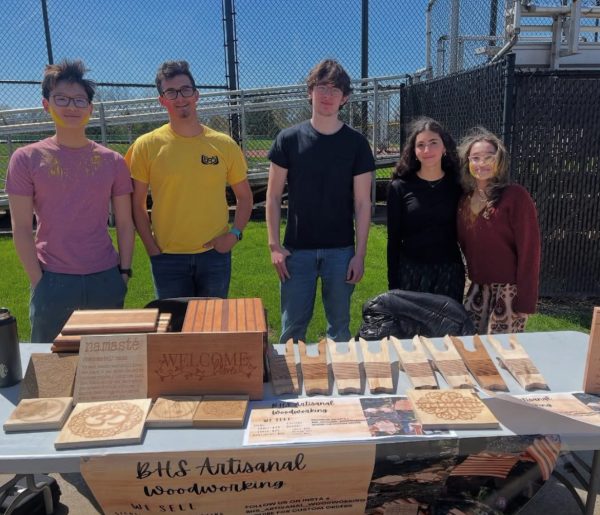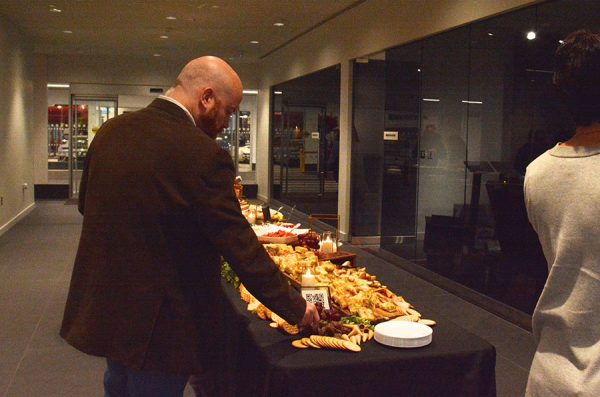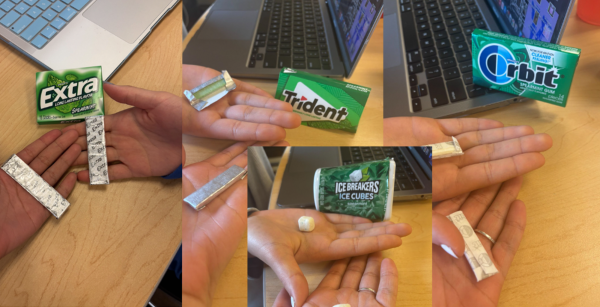Board of Education Approves Plan for Elementary Facilities Upgrades
Requires Passage of Levy to Fund Project
Ryan Caswell / ThenDesign Architecture
Community members attended a public study session on Nov. 14 to consider options two and four.
The Beachwood Board of Education voted on Nov. 28 to move forward with a plan to renovate the Fairmount Elementary School building and rebuild both Hilltop and Bryden Elementary School buildings.
Fairmount will continue to serve as Pre-K, Bryden as K-2 and Hilltop as the building for grades 3-5.
BOE President Megan Walsh explained in an email how the board sought input throughout the process.
“From the outset, the Board valued input from the community, students, elementary families and staff,” she wrote. “It was important to elevate all voices in coming to a decision.”
In order to fund the project, the District will need to go to Beachwood voters with a proposed levy on the May 2023 ballot.
At the Dec. 15 meeting, the Board made initial steps to put a $65 million bond issue on the ballot, financed at 5.25% over 37 years. On Jan. 15 the Board is scheduled to take the next step towards putting the levy on the ballot
If the levy passes, the average Beachwood homeowner will see a property tax increase of approximately $50 per month in order to fund the project.
If the levy is not passed, the District will temporarily table the decision until further progress can be made regarding a new levy proposal.
“If the voters in Beachwood approved this plan–meaning paying for the plan–then we will go into many months of design work with architects,” Hardis said.
The board-approved plan, option two, was one of four options the board considered regarding the need for upgrades to all elementary buildings.
The other options that the board considered were as follows:
Option one also entailed upgrading Fairmount, but renovating and adding on to Bryden and Hilltop without rebuilding. All grades would remain in their current buildings.
Option three involved renovating and adding on to Fairmount and Bryden, with Fairmount housing grades Pre-K-2 with grades 3-5 at Bryden. Hilltop would be demolished and become a community recreation park.
Finally, option four would renovate and add on to Fairmount for Pre-K-2. Bryden would be demolished and rebuilt for grades 3-5. Option four also changed Hilltop to a community recreation park.
According to the district’s information page about the renovation process, these options were developed through a public input survey sent out July 2022. The results can be viewed here.
All these plans were presented to the public in a community input session that took place Oct. 20 at Hilltop Elementary School.
After an open house with an optional self-guided tour of the building, community members learned about all four options by visiting stations and bringing questions or concerns directly to architects as well as district administrators.
Attendees received a handout that briefly described the plan options as well as common terminology to be used while discussing the facilities project.
After a study session held Nov. 14 in the high school community room, the board narrowed their options to options two and four.
“Option two provides what we heard again and again, which is that the physical buildings should match the quality of the education being delivered inside them,” Walsh wrote.
As stated during the Nov. 28 board meeting, a survey was circulated to the community on Nov. 17, eliciting concerns that fit into four subcategories: budget, schedule, construction, and quality.
During the study session of this board meeting, the board considered these issues and selected option two.
Superintendent Dr. Bob Hardis is excited that the district is moving forward with a plan to upgrade the elementary facilities.
“I feel that our students and the staff who work in those buildings deserve a modern, highly-functional space that’s exciting and engaging for learning,” he said. “And I think that the Beachwood community deserves elementary buildings of that nature.”
In the July survey, more than half of the respondents perceived the condition of Bryden and Hilltop as ‘fair’ or ‘poor’.
Hardis also feels that the educational environments need to be upgraded.
“The Bryden and Hilltop facilities are really outdated, and I feel that our students and the staff who work in those buildings deserve a modern [and] highly functional space that’s exciting and engaging for learning,” he said. “I think that the Beachwood community deserves elementary buildings of that nature.”
Walsh agrees.
“When the buildings are complete, the students, staff, administration and families will benefit from educational settings that are designed with the goal of meeting today’s needs,” she wrote.
The idea of combining all three elementary buildings into one garnered the most opposition in the July survey, with 53% of respondents opposed.
This proposition has been rejected before by Beachwood voters, as they rejected a levy that included funds to consolidate all elementary school buildings in May of 2018.
Most respondents to the July survey supported keeping Bryden and Hilltop at their current locations, 32% indicating that they felt it would be the biggest benefit to the community as a whole.
Walsh explained that the district’s elementary buildings need to be updated because they are over 60 years old.
“…So much has changed in the education world since then, especially with regard to special education,” she wrote. “The challenges we’re experiencing now, everything from lack of space to lack of environmental efficiencies, will be addressed with new buildings.”
Hardis expressed similar concerns, and elaborated upon the renovations that would take place at Fairmount as a result of the project.
“We will do some renovations or upgrades on a variety of things such as the HVAC system,” he said. “It can be modernized and made more efficient. Also, some lighting, flooring and painting– things of that nature that will really refresh the preschool building.”
One of the benefits of pursuing option two is that it would be completed in two phases, decreasing disruption to student learning.
It will be necessary, however, to relocate some of the students temporarily until demolition and reconstruction conditions are considered safe for students.
Walsh explained the timeline of these relocations.
“Our intent is to minimize the impact as much as possible for our elementary students,” she said. “We do foresee that kindergarten students will be moved to the Fairmount building. That is the only anticipated change through the 2025-2026 school year.”
“Once construction of the new Bryden building is complete, Hilltop students will transition to the Bryden site until construction of the new Hilltop building is complete,” she added. “By the 2028-2029 school year, all students will be situated in the brand new buildings.”
Hardis emphasizes the involvement of the Beachwood community in planning and designing the two schools. He estimates that this phase of the project will take about a year.
“A lot of that design work will involve parents and community members, parents of elementary students, [and] the students themselves,” he said. “These are all groups that we actually worked with to get to this plan and we’re going to go back to all of those stakeholder groups and continue to get their input.”
“Really importantly, we will also go back and spend a lot of time with teachers, custodians, special education assistants, principal secretaries–all the people who work in the buildings–-to really understand how to best design a building so that they can do their jobs as effectively as possible,” he added.
Walsh also emphasized the importance of stakeholder input throughout the project.
“An architectural firm will work closely with the district’s owner’s representative and various members of the administration (not limited to the Superintendent, Assistant Superintendent, Director of Operations, and Director of Communications), as well as community stakeholders and school staff, particularly during the design phase for the projects,” she wrote.

Anah Khan (she/hers) started writing for the Beachcomber in 2021. She is interested in covering new organizations and programs in BHS and writing opinion...

Amy Zhou (she/her) started writing for the Beachcomber in 2021. She enjoys writing news occurring in Beachwood, and occasionally an opinion piece. Outside...

