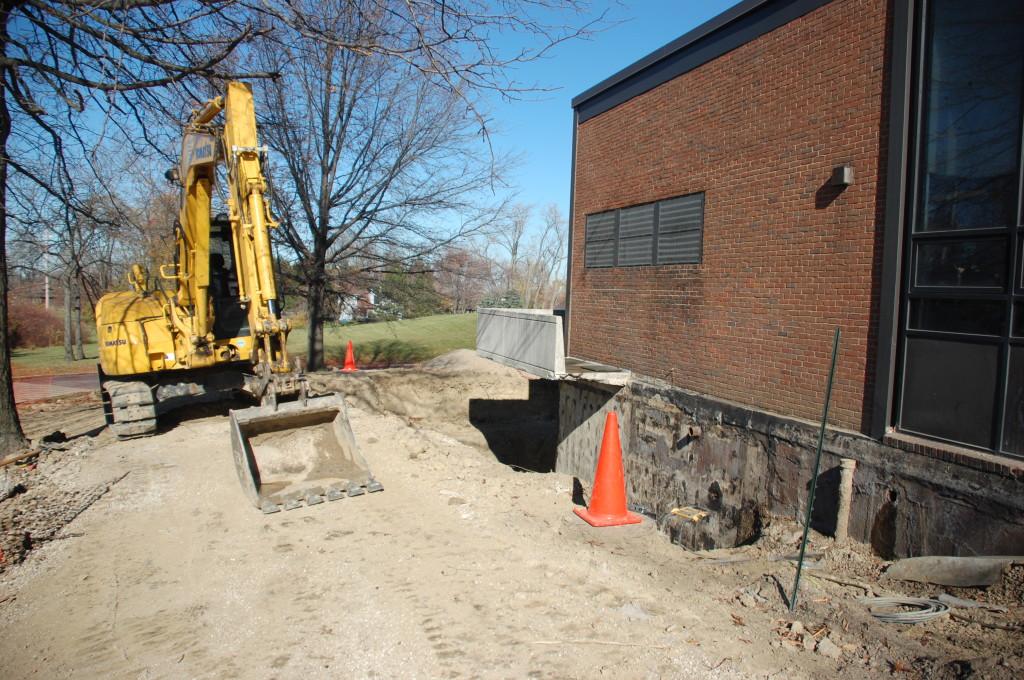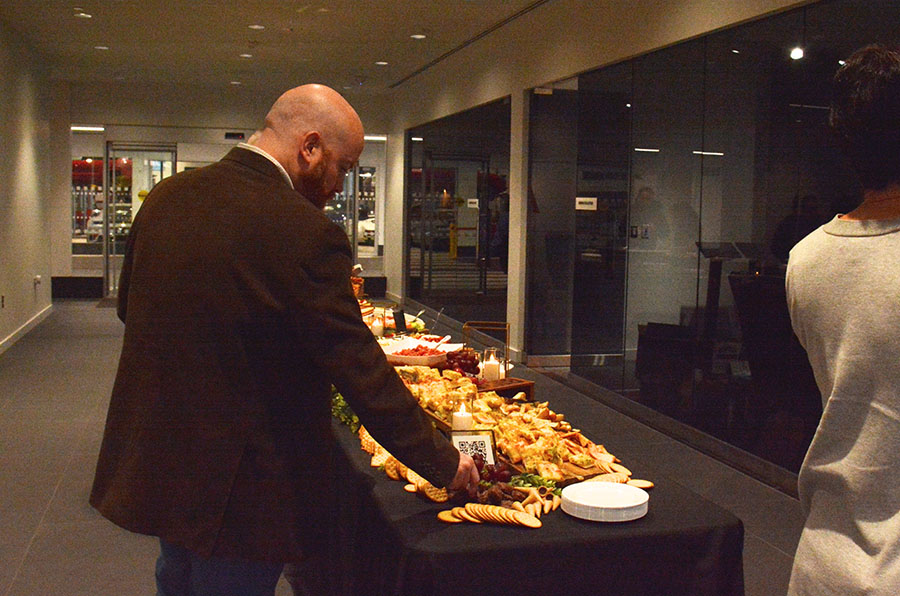By Kaulin Hooper, Staff Writer

Bring forth the wrecking balls and yellow Caterpillar excavators, BHS is getting a gargantuan makeover.
Planning to begin work in the summer of 2011, the Beachwood Board of Education is now choosing an architectural firm to perform the remodeling: the running is between Beachwood-based Burt Hill Firm and the Columbus-based Legat & Kingscott firm.
Each of these firms presented their general ideas for renovation at the Board of Education meeting on October 26th. Legat & Kingscott emphasized their architecture prowess with the phrase “large firm expertise with small firm service.” Referencing their large portfolio of construction jobs, the firm was particularly excited about implementing more eco-friendly architectural methods for the renovations.
Yet Legat & Kingscott has never done business before with Beachwood City Schools, as has Burt Hill. In fact, Beachwood has a long history with this firm: Burt Hill has done work at the Middle School, and current Burt Hill architect Chris Panichi designed the High School Atrium when he was with a different firm. Along with the history that Burt Hill has with Beachwood, the presenters also referenced their desire to make the school greener, inspired by the example of the “Green Dream” classroom.
Although the companies obviously have different ideas about how they would like to approach the project, there are some aspects of the construction work that are unequivocal necessities. Superintendent Markwardt explained that the construction work will start in the basement, where the leaks and the peeling walls of the music rooms, the computer lab, and the woodshop will be addressed.
The cause of the endless leaks can be pinpointed as a previous constructive flaw. Because the wall that seals the rooms from the outside was only partially built, precipitation and moisture inevitably flow into
the building and wreak havoc on the paint and the students’ noses. According to Markwardt, the cost
of basement excavation and repair will be approximately $65,000, all of which will be covered by the
Permanent Improvement Fund, a portion of the school budget that provides money for capital
improvements and cannot be used for day-to-day operating expenses. The rest of the school renovations—
although still in the planning stages—will be paid with revenues from a levy and with funds from
federal stimulus bonds.
During the past summer, Beachwood was awarded access to a low interest loan through the American Recovery and Reinvestment Act’s Pool C stimulus loan. This $5.7 million low interest loan will allow the district to gain access to the necessary funds for renovation of other areas of the school such as the 500 and 600 hallways. Due to the school district’s impressive AAI Bond rating, the district will only have to pay a 1.5-2% interest rate.
Markwardt continued to explain the financial situation of the renovations, “Our federal stimulus dollars will [go to] energy conservation projects in the 500-600 wing. However, the actual work would probably not begin until 2011.”
The stimulus funds that would cover the 500 and 600 halls would not cover the full cost of renovation in the 100 and 200 hallways and the rest of the school. The school district is currently attempting to access additional federal stimulus bonds to cover the other areas of the school. These bonds are called Build America Bonds, and the federal government helps with the payments; Beachwood could
receive a sizable sum that would help to recover the $20-25 million needed to renovate the school.
The renovation for this part of the school would also require voter approval. It is likely to be placed on
the ballot around May or November of 2010, with the construction beginning in the summer of 2011.
Renovations will occur during the school year, thereby bumping students and teachers out of classrooms for extended periods of time. The ideal would be for the 100-200 hallway to be built as a separate structure, so that classes could continue in the old halls while construction is being completed. Alternatively, trailers could be transferred to the high school to be used as classrooms. Another alternative is the sharing of rooms; if a teacher doesn’t have a class during one period, another teacher without a room could conceivably borrow that room for the period.
These plans are obviously not ideal. Yet according to Markwardt, only some portions of the high school are in need of renovation. Compared to other buildings in the district, the high school shows little need from the outside; it shows its age well.
Beyond the necessary repairs, the Board of Education is looking to upgrade other aspects of the school—particularly the athletic facilities. Stadium lights and turf fields are also being considered in
the renovation plan. According to Mr. Hardis, the plan might emulate Hawken School by creating a single
field for practice and game space where many different sports can play.
“I’d like to see our football field become a turf field that is multiusable,” said Mr. Hardis, about his hope for the future of our athletics. “In the fall, I’d like to see the football and both soccer teams use a nice turf field for their practices.”
Either businesses or alumni could privately supplement the cost of the athletic field.
Now there’s only one thing to do: wait for the glorious sound of demolition.









