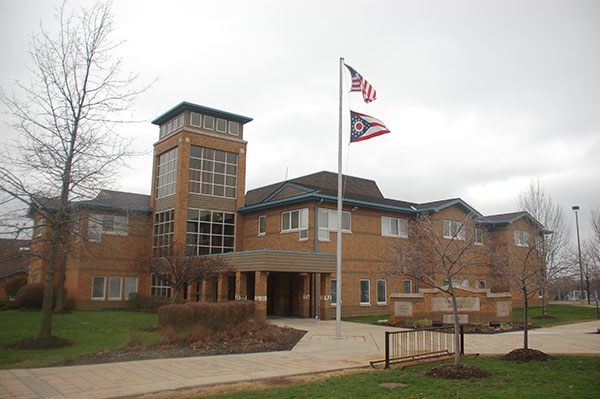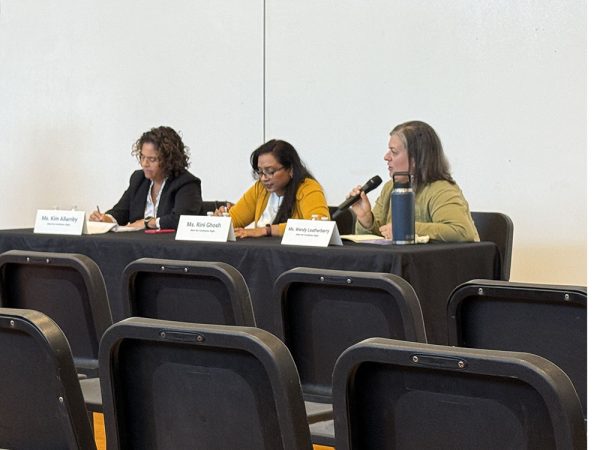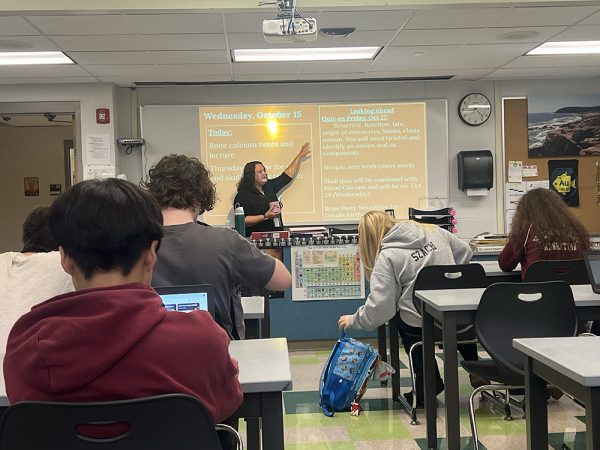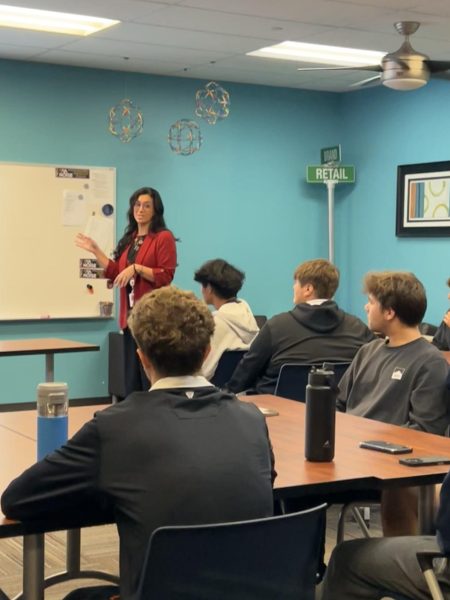District Moving Forward With Plan to Consolidate Elementary Buildings
To finance the project, district administrators are planning to ask the community to approve a bond levy in May 2018.

After the preschool moves to Bryden, Hardis and Walsh see the Fairmount building as a space to be shared with the community.
Superintendent Dr. Bob Hardis and District Treasurer Michele Mills presented a plan to the Beachwood Board of Education on Nov. 11, 2015 to consolidate grades Pre K-5 in a new building on the Fairmount school site.
According to their presentation, their goals were to invest in the future of our community, remain on the forefront of education, as well as retaining families and attracting new ones to the Beachwood City School District.
Hardis and Mills proposed this plan to improve the learning environment at the elementary level. Hilltop Elementary Principal Rebecca Holthaus explained how the aging buildings interfere with the teaching and learning process.
“In terms of logistics, there are electrical problems and the boilers are old,” Holthaus said. “It also restricts us to blended learning environments where kids can’t participate in group work.”
“In order for teachers to work with a group of students while others are using technology, there needs to be physical spaces that are smaller and more quiet that can still be monitored by teachers,” Holthaus later explained in an email. “The current classrooms don’t allow opportunities for small group, independent and cross-grade level interactions.”
A year and a half later, the district is moving forward with the elementary consolidation plans. The Board of Education approved two contracts during their October 10, 2016 meeting.
“The contracts recently approved by the Board of Education are a good representation of their endorsement of moving into the next stage of this process,” Hardis said. “The first contract approved was an addendum to the original agreement that we had written with an architectural firm called Strollo Architects to enter into the schematic design phase.”
This addendum clarified what the scale and scope of expectations was for what Strollo Architects would produce at the end of this next phase of design. The second contract hired CT Consultants for owner’s representative services.
“[The owner’s representative is] basically a person who has both architectural and legal experience around construction projects,” Hardis said. “The company serves as a consultant for us as we move forward.”
Hardis and Mills considered renovating Bryden and Hilltop prior to recommending consolidation to the Board of Education.
Although administrators found that renovating the existing structures would have saved approximately $1 million, there were significant drawbacks.
Holthaus also believes that the consolidation will be the better option because it would fail to resolve the existing problems.
“Renovation is fine, but I think taking an old space and trying to create new means there are still those significant restrictions to what we are expecting out of our children now versus 50 years ago,” Holthaus said. “Being able to provide those opportunities in this current physical setting would be difficult.”
In order to finance the project, district administrators are planning to ask the community to approve a bond levy in May 2018.
“The number is not final yet, but it is estimated at around $35.7 million,” Hardis said.
He explained that he will have a more precise cost estimate after the next schematic design phase.
“The price may change, but if our estimate of $35.7 million proves to be accurate, then that’s what we’ll ask our citizens to support through a bond levy,” Hardis said.
The project’s cost is likely to rival that of the high school construction project.
“The high school renovation, when all was said and done, was slightly higher than this,” Hardis said. “Essentially, it is estimated to be about the same cost.”
Hardis stated the new building would be much larger than the previous facilities.
“The conceptual design proposal for the addition to the Fairmount building would encompass 114,410 square feet,” Hardis said. “It will end up being almost the size of Hilltop and Bryden combined.
The location of the new building would be to the west of the existing Fairmount building. It would take on a rectangular configuration. Other adjustments will be necessary.
“Part of the [baseball] field will have to be moved,” Hardis said. “The layout of the fields may even be better than what it has been.”
“We will end up eating into a small amount of the fields with the new gymnasium, lunchroom and cafeteria, so on the northern side of field, some designs have shown an expansion,” Hardis said. “We aim for there to be fully functional baseball and softball fields.”
Some have speculated that consolidation could result in staff layoffs, but Hardis would not comment on the issue at this point. Holthaus also steered clear of the topic, saying she was not aware of any discussions of staff layoffs.
According to reporting from the Beachcomber last year, the Bryden property would be sold off to a housing developer, and the Hilltop property would be transform into a hub for district athletic facilities.
In the past few months, district officials have continued to hold meetings with the fire and buildings departments to make sure all safety, code and storm water retention issues were considered.
“We have had a traffic study completed, although the report has not been sent to us yet,” Hardis wrote in an email. “We also had a survey completed to determine the site’s accurate boundaries and elevations.”
Athletic Director Ryan Peters has three children in the district. Peters is excited that the consolidation could impact the education of his son, who is currently in kindergarten.
“I think it will be really spectacular for him to go through something like that,” he said.

Ofek Hyer has been writing for The Beachcomber since the fall of 2016. His stories vary from breaking news to in-depth features. Ofek has been on the swim...





![“My parents have always said that education is important. My parents are Chinese immigrants, I'm Chinese American, [and that's a] value that has always been ingrained in our community,” said Senior Lyndia Zheng, pictured with Tony Zheng](https://bcomber.org/wp-content/uploads/2025/10/DSC_4244-600x400.jpg)




