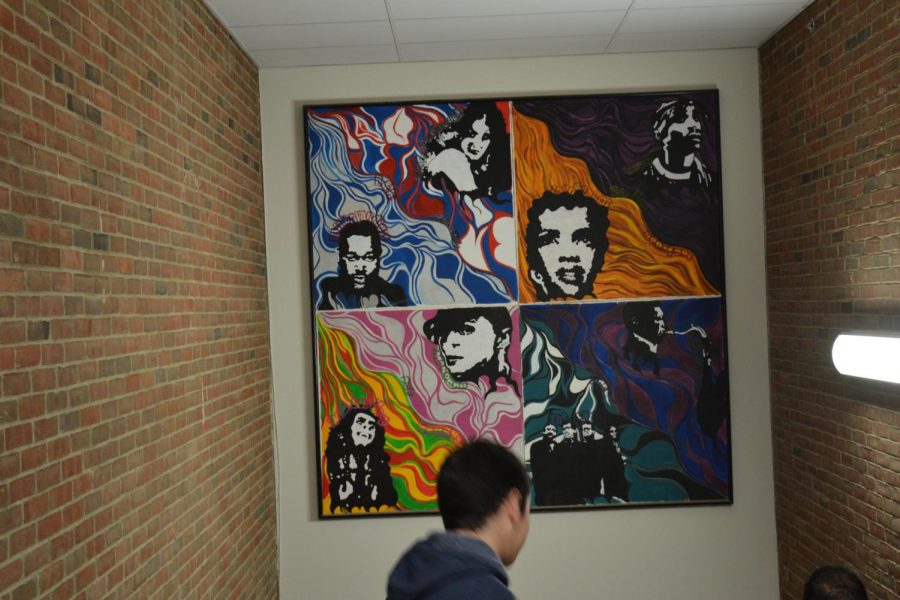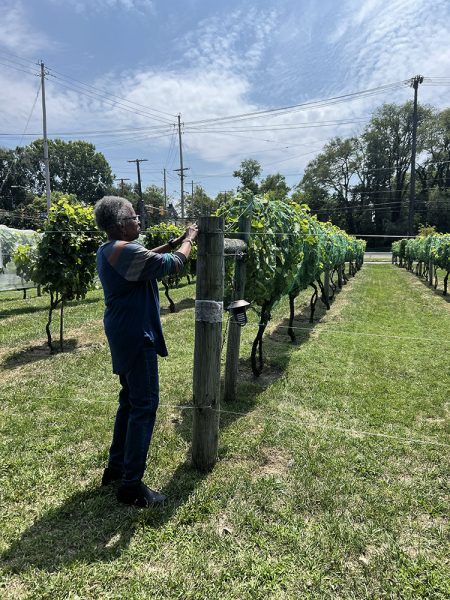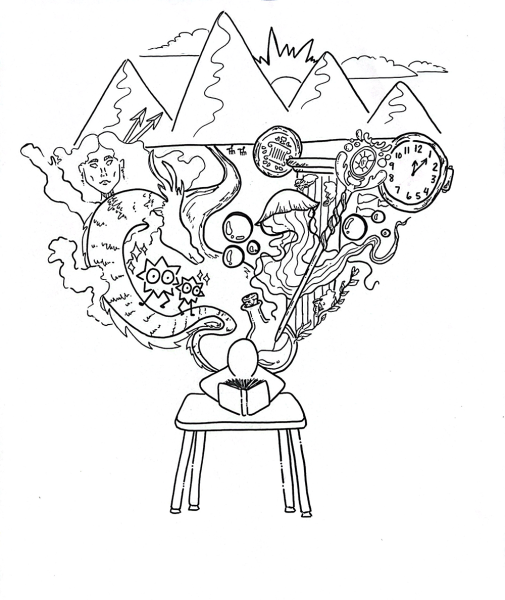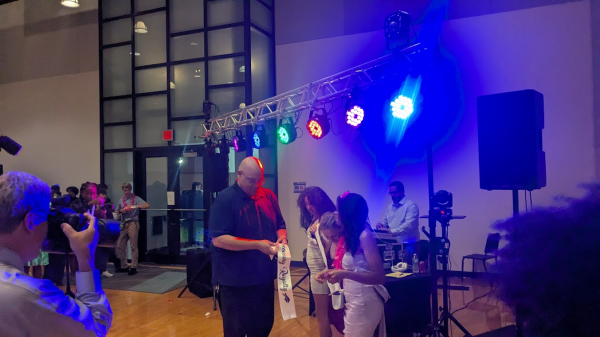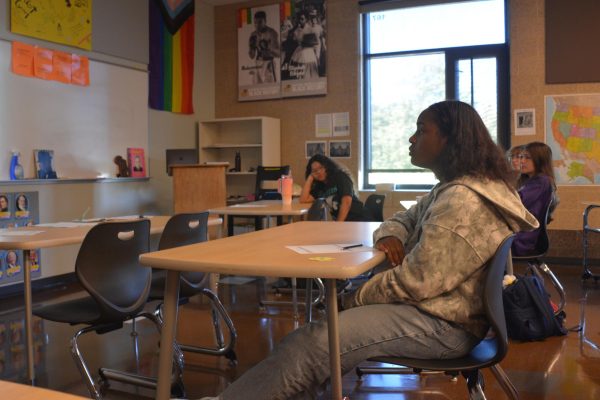Above & Below the School
In early November Brian Koss, Supervisor of Facilities and Grounds for the Beachwood City Schools, along with Principal Tony Srithai, led two Beachcomber reporters on a tour of the basement, upper level and roof of the high school. These parts of the school are not generally open to students.
First, they were led to a door with a sign in red print:
“SUPERVISORS AND MAINTENANCE PERSONNEL ONLY.”
This door is adjacent to the Karen Kushnir atrium. Students and staff pass it every day, but it is overlooked. The door opened to a staircase to the basement. Like Hogwarts students entering Platform 9 ¾, the reporters felt transported to a hidden world just under our noses.
When the double doors open, a staircase descends, and a canvas painting from a class long-since graduated hangs above the stairs.
Until the high school renovation seven years ago, the basement was used for choir, band, orchestra and woodshop.
Down the stairs, a hallway runs underneath the cafeteria with a room to the right that used to be the woodshop. To the left are shelves piled high with custodial products and boxes of supplies.
Photos by Nicole Breger
Koss brought the reporters to a storage room holding boxes of files, papers and blueprints of both the middle school and high school. In the corner, forgotten senior banners are stored while new ones are created each year.
The basement houses conference rooms, a workshop used for repairs and a big green generator that powers the whole school when the main power from the electrical company is disrupted. If the generator fails, there is no backup power.
Every Monday morning before school, the high school maintenance team runs a test of the generator to make sure it is running correctly.
Also in the basement is the boiler room, housing twelve boilers: two domestic boilers for tap water, six for heating and cooling and four for the pool.
“The electricity comes into the building at a high voltage and is stepped down [through] transformers,” Koss said. “There are several main disconnects and distribution panels that feed smaller panels throughout the building. From the panels, the electrical is then broken down further into circuit breakers and from there, distributed to lights and outlets.”
“Residential homes usually only have one or two panels,” Koss later wrote in an email. “Think of it as a large pyramid or flow chart. One feed [gets] transferred into three distribution panels. Three distribution panels get transformed into sixteen sub-distribution panels. Sixteen sub-distribution panels get transformed into sixteen panels. Sixteen panels house thirty-two breakers. Thirty-two breakers provide power to outlets and lights [all over the building].”
According to Koss, there are 24,576 electrical breakers in the school.
“Residential homes usually only have one or two panels depending on the size of the home [with] anywhere from four to 32 breakers,” he wrote. “The [high school] building uses a lot of electricity compared to a house.”
Koss explained that since the high school renovation, the average monthly electrical use has somewhat increased. The average monthly electrical usage between July 2007 and June 2009 was 228,694 kWh. The average monthly electrical usage between January 2016 and December 2017 was 273,953 kWh.
He cautioned, however, that it may be misleading to compare these numbers without context.
“There are several variables that can affect the numbers,” he wrote. “For example, prior to the construction project the majority of the HS was not air conditioned and now the entire building is air conditioned, thus there is an increase in electricity use to air condition the building.
The next stop for the reporters was a short trip outside through brisk weather to the cooling towers. This is the heart of the air conditioning system.
“[Heated water] that has previously passed through the building is pumped to the top of the tower,” Koss explained. “The water is sprayed onto internal pieces that help heat transfer from the water to the piece and increase surface area of the water.”
“When the water reaches the bottom of the tower, it is cooled and recirculated through the air conditioner system… where heat transfers into the water [to cool the school]. To help with heat transfer, there is a large fan that mechanically creates a draft in the tower,” Koss added.
After learning about the belly of the school, it was time for the reporters to take a look upstairs. Koss led them through locked doors and up a steep staircase. The reporters were cautious, and asked why the stairs were made so steep.
“You only have a certain amount of area to [build the staircase] into,” Koss replied.
The steps led up to a place no student has ever been before. The steps were painted white, but had a few chips exposing rust underneath. Once the vertical journey ended, a long hallway appeared. The group was just above the library. They could see the ductwork—heating and cooling coils.
“Water from the boiler room comes here, and there is a big coil that air passes through that either heats or cools the air,” Koss said.
He also mentioned this was not the only entryway to the upstairs, and the reporters were eager to see more.
They asked about classrooms that are sometimes too hot or too cold.
Koss explained the protocol that teachers should follow.
“Adjust the thermostat first, but if that doesn’t work they need to put a work order in,” Koss said.
The reporters were then directed towards a thick door that, when opened, exposed a view of the high school from above the library and out to the City of Beachwood.
Due to weather conditions, the reporters were prohibited from going on the roof, but they were able to get a pretty good view peeking out from above the library. The roof exposed more air handlers that regulate air coming in and out of the building as well as heating and cooling.
Koss explained that maintenance staff sometimes needs to access the roof for a variety of reasons.
“Leaks, cleaning the drains, inspections to make sure everything is okay, or servicing a unit,” he said.
The reporters were also amazed to learn that there is one cleaner working in the high school every night between the hours of 10:30 p.m. to 7:00 a.m. He cleans the pool, does the floor and sweeps the halls, among other duties.
They finished their tour on the far side of the school in the attic above the gym. The entryway that led upstairs was hidden in a sports supplies closet. As the tour came to an end, the reporters and principal Srithai thanked Koss for the tour of the hidden yet essential corners of BHS.
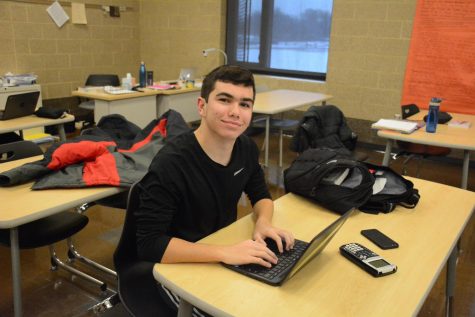
Joe Spero, Class of 2020, began writing for the Beachcomber in February of 2018. He covers sports and politics. In addition to writing for the Beachcomber,...

Nicole Breger began writing for the Beachcomber in fall of 2018. She enjoys covering sports and community events. Nicole is also on Drill Team and loves...



